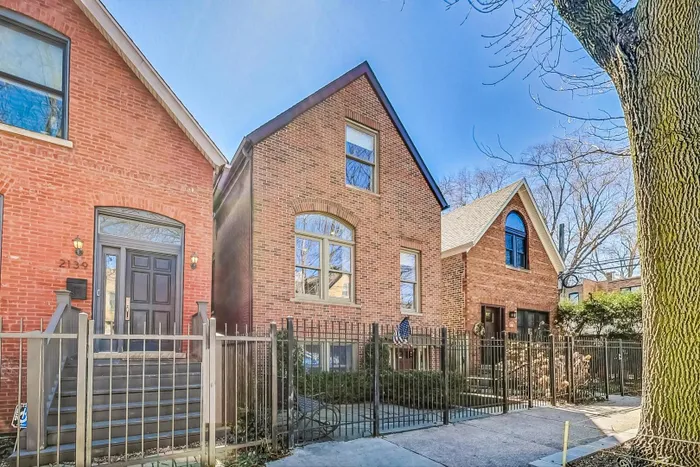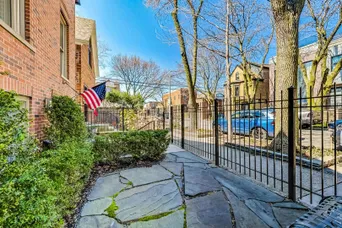- Status Contingent
- Price $1,200,000
- Bed 3
- Bath 2.1
- Location Bucktown
-

Susan Nice
snice@dreamtown.com
Welcome home to this gorgeous, charming home located on one of the best blocks in Bucktown. Adorable cottage-style home is sure to impress with an open layout, designer touches throughout and terrific natural light throughout this home. Upon entering the home you are greeted with a formal foyer complete with a built-out wall with hooks and entry closet. Step up to the main level of the home where the thoughtfully designed living room adorned with classic wallpaper, handsome wainscoting and huge windows create an inviting atmosphere. The kitchen and family room are adjacent to the living room, creating a flowing space to easily live and entertain. Adorable powder room on main level with designer touches. Gorgeous kitchen offers the perfect place to create new memories boasting a generous butcher-block island, grey cabinetry, granite countertops, Stainless Steel appliances, walk-in pantry and separate dining nook. Cozy family room boasts built-in bookshelves, gas fireplace and access to the newly added back deck with composite decking, gas hook-up and well-equipped garage rooftop deck, truly done to the nines! Outdoor living space impresses with multiple lounging areas finished with blue-stone pavers, remote overhead shutters with a weather sensor, lighting, TV power and side shades. Truly an oasis like no other! Top floor has 2 full bedrooms and plenty of natural light through skylights. Primary suite if the perfect private retreat and offers soaring, vaulted ceilings, newer carpeting, beautiful wall paper, electric shades; roomy enough for king bed and nightstands; plus professionally organized walk-in closet. Full bathroom is equipped with dual-vanity, soaking tub, separate shower, heated floors and is accessible from primary and 2nd bedroom. Generously sized 2nd bedroom has a great layout and allows for a queen bed. Lower level of home is ground level and well finished with new carpeting, full bathroom and 3rd bedroom. Lower level bedroom offers privacy, has built-in Murphy bed and provides flexible functionality. Fully laundry room boasts side by side washer/dryer and plenty of storage space. Backyard of home sits below the back deck, turf surface is great for play. Additional storage off rear of home. Newly built, masonry garage has a heated floor, insulated walls, water spigot, 200 amp electric service and workbench area. Construction of garage included burying internet and power lines. Pride of ownership truly comes through in this charmer. Prime Bucktown location near Churchill Park, Ehrler Park, 606 Trail, shopping, restaurants and more! Located in top-rated Pulaski School District
General Info
- Price $1,200,000
- Bed 3
- Bath 2.1
- Taxes $17,130
- Market Time Not provided
- Year Built 1908
- Square Feet 2400
- Assessments Not provided
- Assessments Include None
- Buyer's Agent Commission 2.5%
- Source MRED as distributed by MLS GRID
Rooms
- Total Rooms 8
- Bedrooms 3
- Bathrooms 2.1
- Living Room 19X16
- Family Room 13X11
- Dining Room 16X10
- Kitchen 16X09
Features
- Heat Baseboard
- Air Conditioning Space Pac
- Appliances Oven/Range, Microwave, Dishwasher, Refrigerator, Washer, Dryer, Disposal
- Parking Garage
- Age 100+ Years
- Exterior Brick
Mortgage Calculator
- List Price{{ formatCurrency(listPrice) }}
- Taxes{{ formatCurrency(propertyTaxes) }}
- Assessments{{ formatCurrency(assessments) }}
- List Price
- Taxes
- Assessments
Estimated Monthly Payment
{{ formatCurrency(monthlyTotal) }} / month
- Principal & Interest{{ formatCurrency(monthlyPrincipal) }}
- Taxes{{ formatCurrency(monthlyTaxes) }}
- Assessments{{ formatCurrency(monthlyAssessments) }}

































































































