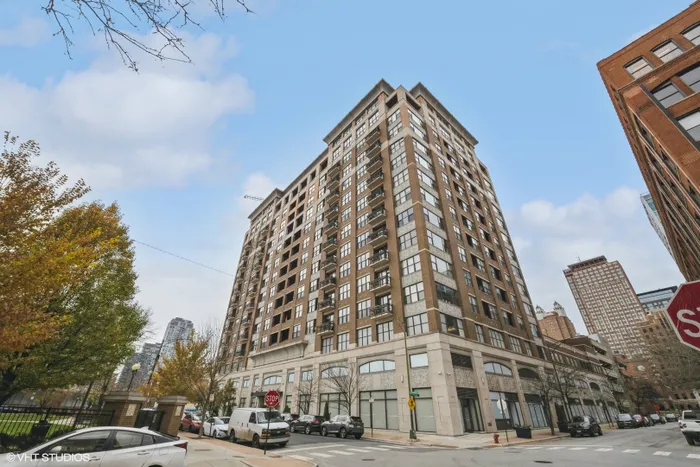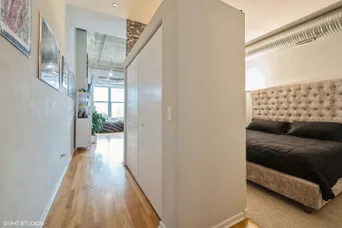- Status Sold
- Sale Price $310,000
- Bed 1
- Bath 1
- Location North Chicago
Discover urban living in this rarely available "20" tier soft loft, ideally situated with a gated 1/2-acre park right across the street. Owned by the Parc Chestnut Association, the park is exclusively reserved for residents, providing a serene retreat in the city's heart. This residence boasts an open-concept floor plan with abundant natural light and breathtaking skyline views of downtown Chicago. The convenience of remote-controlled solar shades from The Shade Store enhances the living experience. The spa-like bath features Kohler and Studio 41 fixtures, including a deep soaking tub, showerhead & sprayer, a grey vanity with full extension pullout drawers, a quartz countertop, and a Kohler sink & faucet. Elegant floor-to-ceiling subway tile and unique flooring add a touch of luxury. Solid hardwood floors grace the foyer, living, and kitchen areas, complementing honey maple kitchen cabinetry, granite counters, an island with storage/seating, and stainless steel appliances, including a gas range/oven, refrigerator, microwave, and dishwasher. Step outside to the charming balcony with a metal plant display. The in-unit washer/dryer adds convenience to daily living. Low assessments cover most utilities, including heat, cooking gas, cable, internet, water, garbage, recycling, and all common areas, leaving only a small electric bill for residents. The Parc Chestnut is a full amenity, pet-friendly building with two 4th-floor terraces, grills, multiple fire pits, and ample seating. Additional features include a fitness center, business center, community room, bike room, 24-hour doorperson, onsite management, maintenance staff, receiving room/dry cleaner, and an EV charging station. Located in the heart of River North, this residence offers easy access to transportation, expressways, shopping, and dining. Don't miss the opportunity to call The Parc Chestnut home. Garage parking is included in the price.
General Info
- List Price $315,000
- Sale Price $310,000
- Bed 1
- Bath 1
- Taxes $5,026
- Market Time 16 days
- Year Built 2006
- Square Feet Not provided
- Assessments $509
- Assessments Include Heat, Air Conditioning, Water, Gas, Parking, Common Insurance, Security, Doorman, TV/Cable, Clubhouse, Exercise Facilities, Exterior Maintenance, Lawn Care, Scavenger, Snow Removal, Internet Access
- Buyer's Agent Commission 2.5%
- Listed by
- Source MRED as distributed by MLS GRID
Rooms
- Total Rooms 4
- Bedrooms 1
- Bathrooms 1
- Living Room 18X16
- Dining Room COMBO
- Kitchen 15X9
Features
- Heat Gas, Forced Air
- Air Conditioning Central Air
- Appliances Oven/Range, Microwave, Dishwasher, Refrigerator, Freezer, Washer, Dryer, Disposal
- Parking Garage
- Age 16-20 Years
- Exterior Brick
- Exposure S (South), City













































